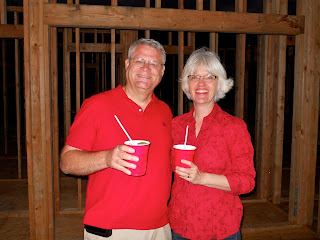Now that all the framing is up, I can take you on the first "tour" of the house! Use your imagination, and you can see how close you get once you are invited to the housewarming!

This first view is from in front of our current house, where the carport entrance will be. There will be stairs leading up to the lanai on the left. On each of the beams under the lanai are/will be written one of the Songs of Ascents (Psalms 120-134), which the Hebrews would recite as they traveled to Jerusalem for their Feasts. I am excited to watch the blessings flow as each of you enter our home that way! And on the far right out of the picture will be the back entrance (the servant's entrance!), also where the washer & dryer will be accessible on the carport.

At the top of the stairs of the servant's entrance and making a U-turn to the right will be the "mudroom," or a place where work-y type things can be done. Across from this area is the linen closet, which will be full of good things to make us and our guests feel at home!

Heading toward the front of the house from the mudroom, on the left will be the 2nd bedroom which will double as a guest room or my workroom. The beams in this room are filled with Romans 12, reminding us how special all of our guests are to us. AND, it will have at least two walls of built-in ceiling bookshelves, maybe three depending on the configuration. I am VERY excited about this feature!

This view is inside the 2nd bedroom. These two walls will have the ceiling bookshelves. The unseen wall to the left will probably house a Murphy bed.

Across from the 2nd bedroom is the entrance to the guest bathroom.

To the right of the guest bathroom (back toward the mudroom... we're still at the back of the house) is the master bedroom.

Inside the master bedroom. To the left within the photo, you can see the large door leading into the larger bathroom. Foresight on the part of the head supervisor... the bathroom is ADA so that it won't have to be remodeled when we get just a little older... even has a roll-in shower!

The master bathroom.

So walking back toward the front of the house again, just past the guest bathroom on the right is the walk-in pantry. This will be stocked with all sorts of good-tasting treats to prepare for our family and our guests. I am very much looking forward to once again being the sous chef for one of the best culinary artists on the island!

This is a view of the kitchen from the makai-ewa corner of the house (street-side, lane-side). The kitchen sink will be under that large window, so I'll have this fabulous view of Mr. Ishikawa's honey tangerine tree. There will be a hatchet-shaped island in the middle of the kitchen. The refrigerator will be to the right, then the stove-top toward the window. The dishwasher will be left of the corner next to the sink, and the oven and microwave will be to the far left.
More of the tour soon... (sorry, out of town, so I'm posting when I can... not staying in a metro area, so no wireless).





 Oh, and we had our very first house guests (though you can imagine they didn't stay at the house overnight!). Bill and Davitra were in town, so we gave them the grand tour, complete with complimentary home-made ginger ales! (For those of you who don't know, Bill was the preacher who married us almost 28 years ago!) Looking forward to having them again when the house is complete!
Oh, and we had our very first house guests (though you can imagine they didn't stay at the house overnight!). Bill and Davitra were in town, so we gave them the grand tour, complete with complimentary home-made ginger ales! (For those of you who don't know, Bill was the preacher who married us almost 28 years ago!) Looking forward to having them again when the house is complete!















































